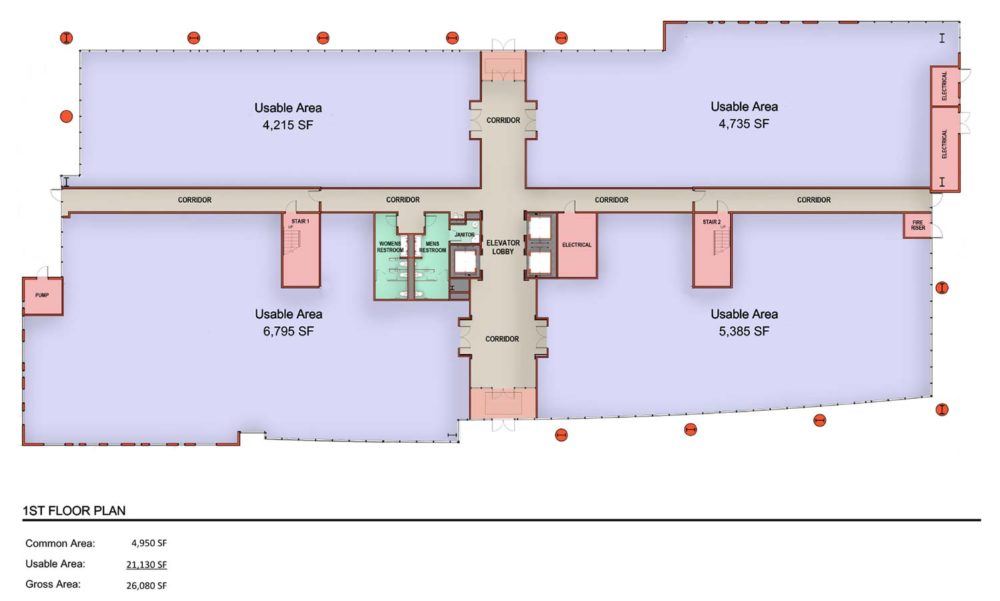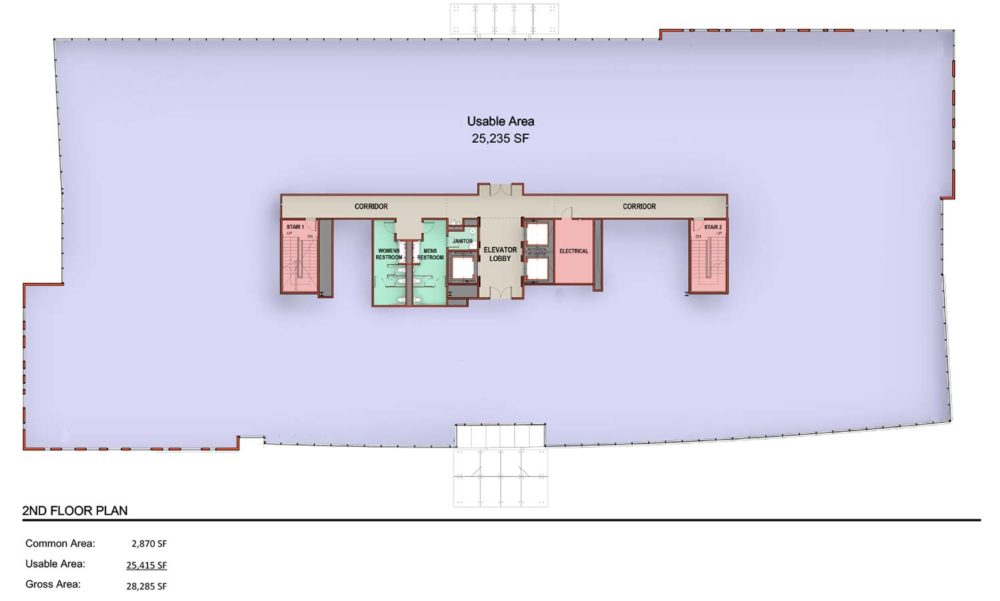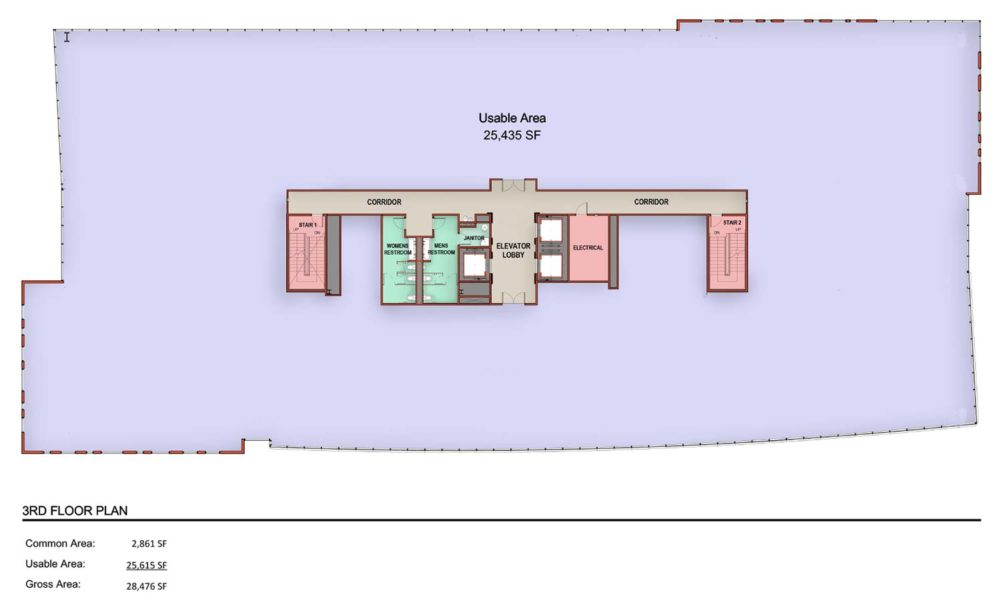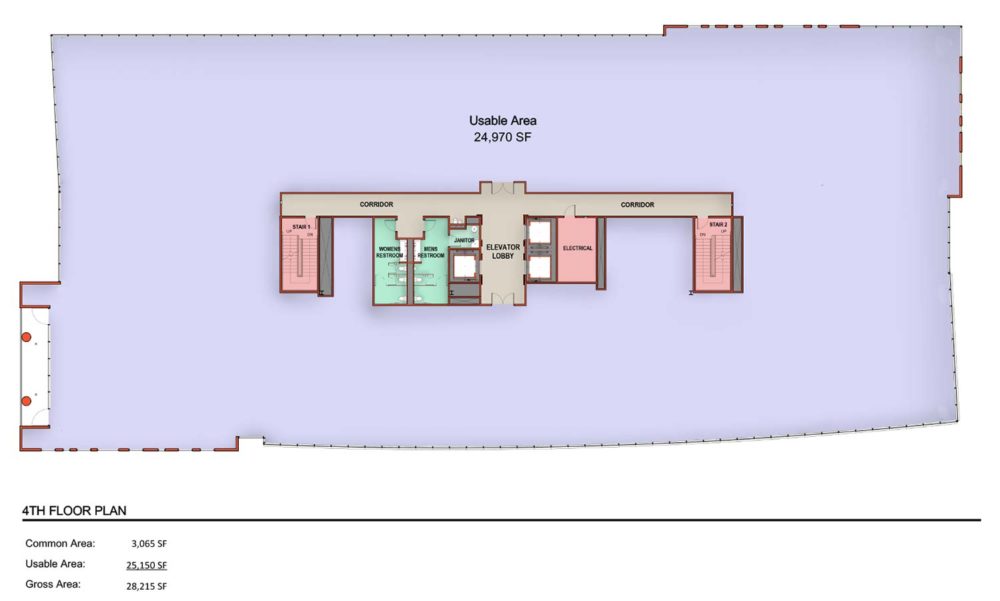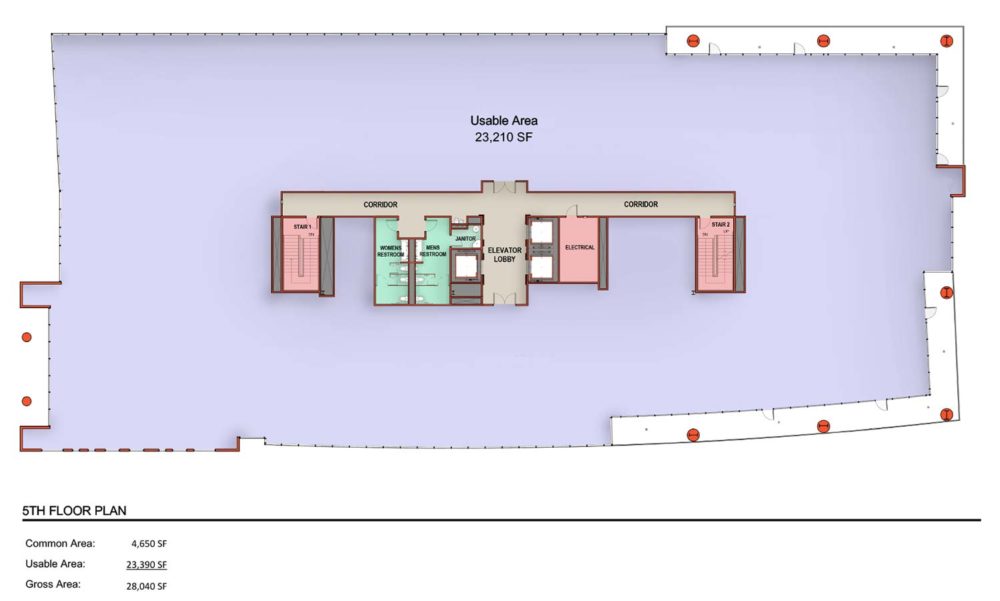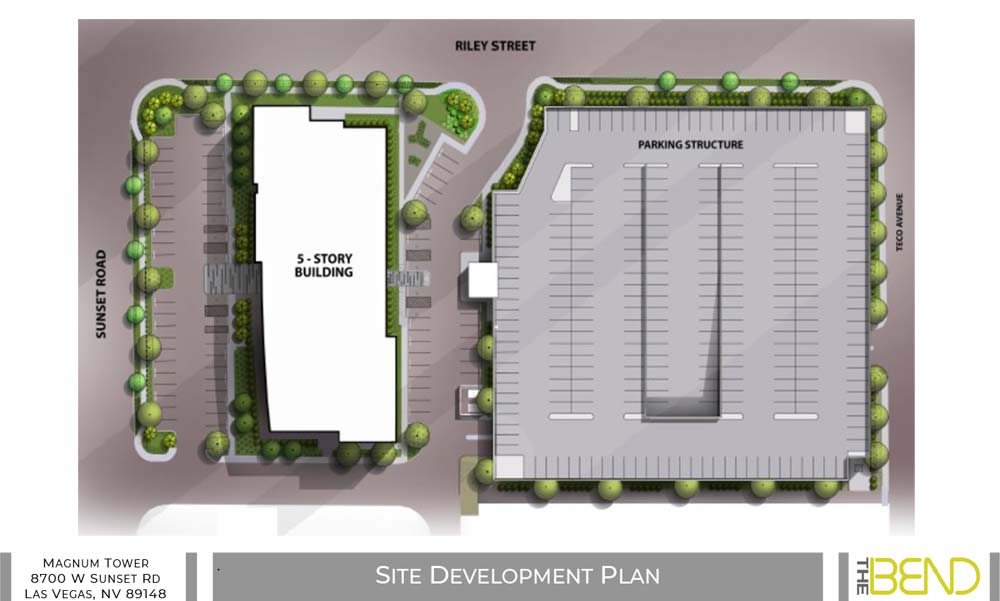MagnuM Tower at The Bend is a contemporary five-story, 140,000 square foot boutique office building, ideal for users looking to elevate their brand. Located in the highly desirable southwest area of the Las Vegas Valley, this Class-A office space offers 28,000 square foot floor plates, customizable for any type of user.
Slide left to view the front of the building.
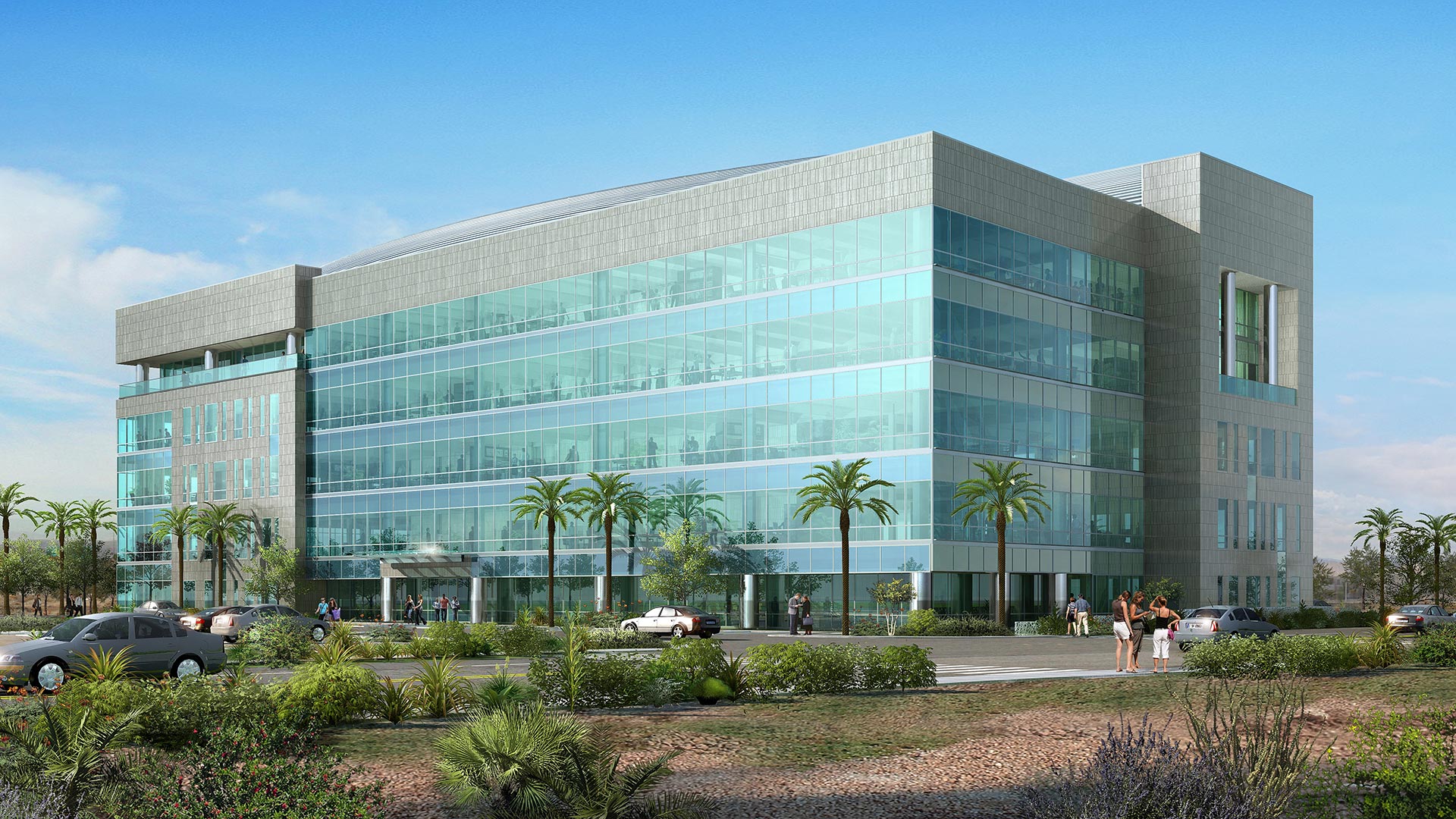
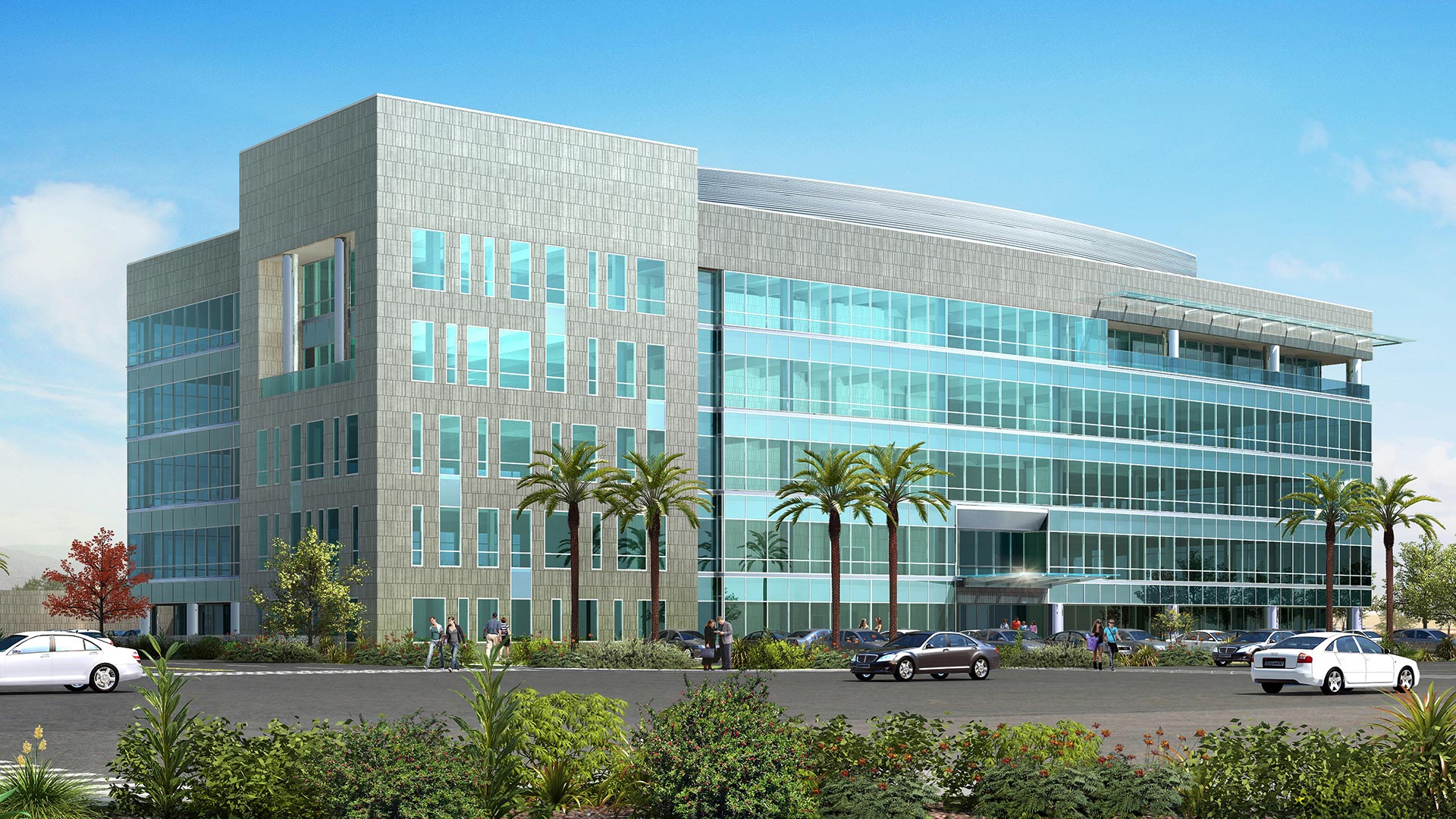
Slide right to view the rear of the building.
MagnuM Specs
5
Five story office building.
140
140,000 sq ft of office space.
595
Parking spaces available.
Designed by Yihong Liu + Associates, a LEED AP architect, this Class-A office space features an upscale lobby, gated parking garage with more than 500 reserved, covered and secured parking spaces for tenants, and balcony views of the Las Vegas Strip and surrounding mountain landscape.
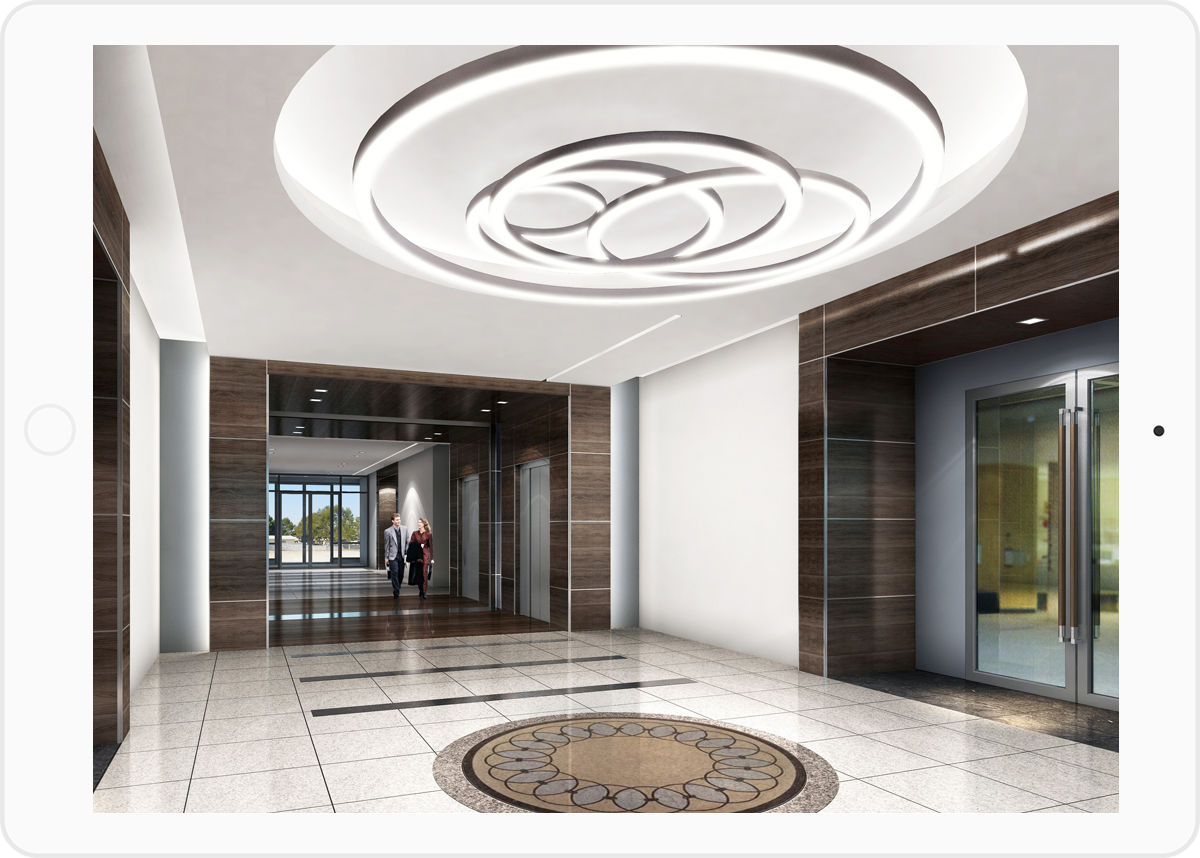
Become a part of what is sure to be Las Vegas’ premier office address, located at The Bend.
Driven by technology and changing work styles, MagnuM Tower addresses the growing need for stimulating, multipurpose and flexible spaces to support creativity, productivity and teamwork.
MagnuM Tower at The Bend Kampus is where experts, collaborators and brilliant minds come together to create a dynamic office experience while innovative companies share an environment to work, shop and dine in the most vibrant spot of the southwest valley.

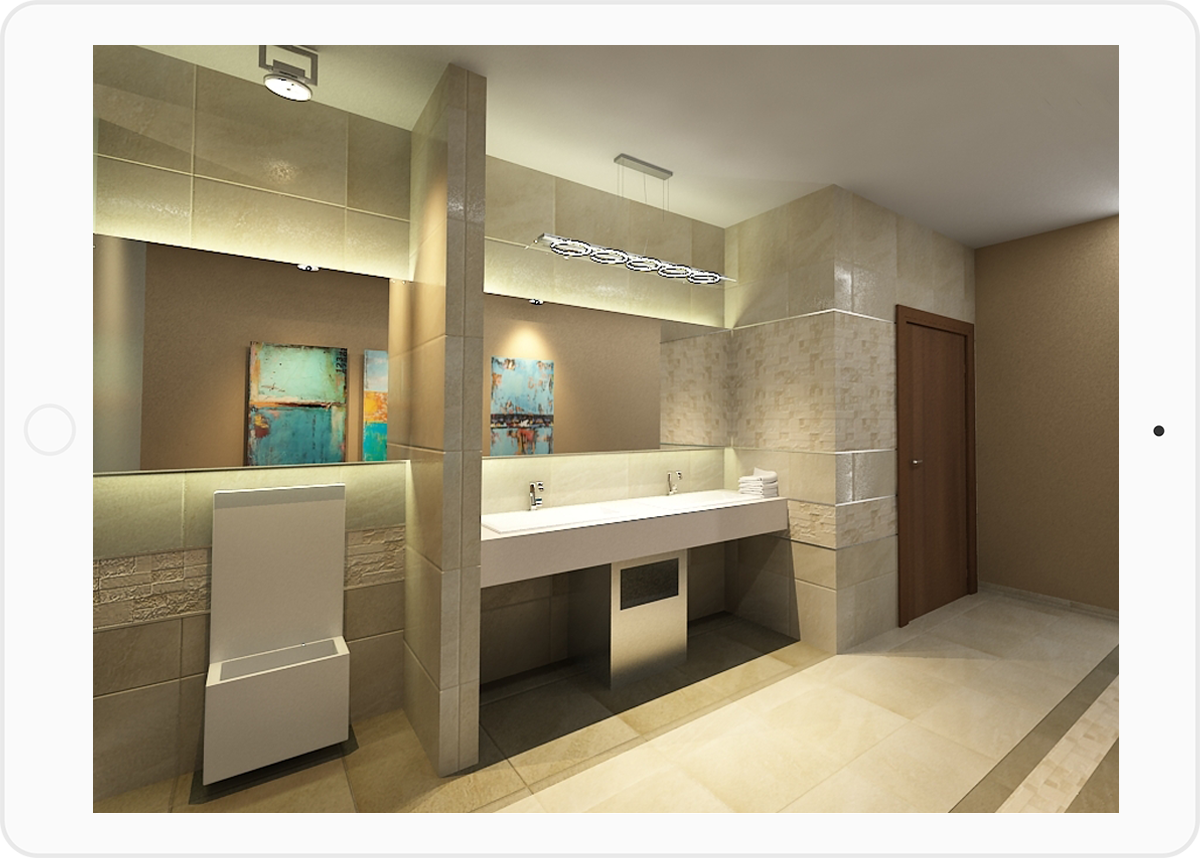
High-end amenities in bathrooms with luxury finishes and fixtures on each floor.
See other interior and exterior features below.
Floor Plans
Click to view larger image.
Interior and exterior features include
- 28,000 square feet of rental office space, per floor
- Full stone and glass façade, metal column cover, glass canopies and glass/stainless steel cable railing
- Top-floor deck overlooking The Bend Kampus, Strip and mountain views
- Energy efficient central HVAC system with fresh air monitors
- Upscale lobby and interior finish, stone flooring and wood paneling
- Fast elevators and high-end cab interiors
- High-end amenities in bathrooms with luxury finishes and fixtures on each floor
- Floor-to-ceiling glass wall on every floor, proving abundant natural light
- High interior space with 9’-6” ceiling, ramping up to 10’-0” on parameter
- Steel moment-frame structure with noncombustible construction
- Outdoor patios and glass railings to provide maximum view visibility
- Hard rock concrete floors providing high load capacity
- Electrical/phone room on each floor for all technical equipment and systems
- Parking: Gated parking garage with 250 spaces on the first-level and 270 spaces on the second level. There are an additional 75 spaces on the outside of the building, including 16 handicap spaces.

